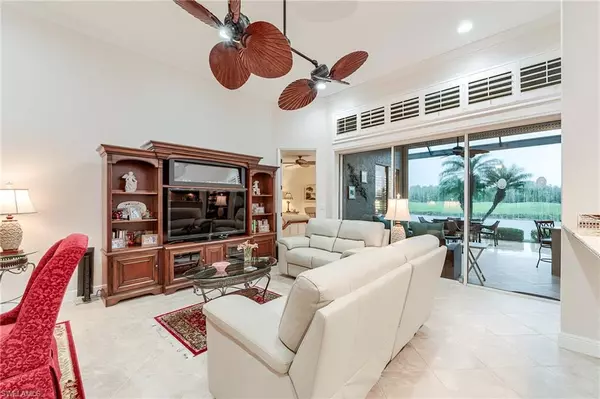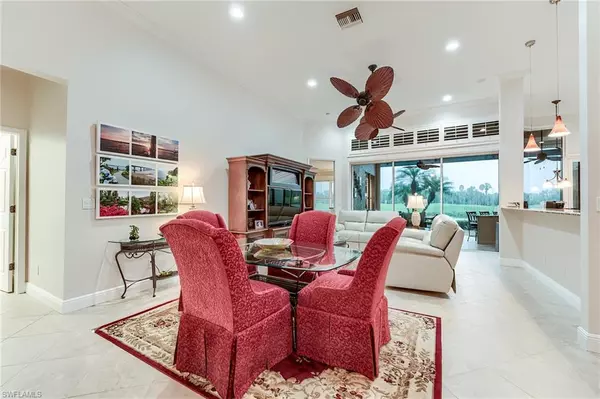$610,000
$625,000
2.4%For more information regarding the value of a property, please contact us for a free consultation.
19521 Silver Oak DR Estero, FL 33967
2 Beds
2 Baths
1,819 SqFt
Key Details
Sold Price $610,000
Property Type Single Family Home
Sub Type Ranch,Single Family Residence
Listing Status Sold
Purchase Type For Sale
Square Footage 1,819 sqft
Price per Sqft $335
Subdivision Silver Oak At The Vines
MLS Listing ID 224094114
Sold Date 01/30/25
Style Resale Property
Bedrooms 2
Full Baths 2
HOA Fees $14,758
HOA Y/N Yes
Leases Per Year 12
Year Built 1991
Annual Tax Amount $3,665
Tax Year 2024
Lot Size 6,185 Sqft
Acres 0.142
Property Sub-Type Ranch,Single Family Residence
Source Bonita Springs
Land Area 2279
Property Description
This stunning two-bedroom plus den single-family home is nestled in the highly desirable Silver Oaks neighborhood, offering breathtaking water and golf course views. With access to the vibrant lifestyle of the Estero Country Club, residents can enjoy a range of amenities, including a Gordon Lewis-designed 18-hole championship golf course, a clubhouse with multiple dining options, tennis courts, pickleball, bocce, a fitness center, and a welcoming community atmosphere. The home features an open living area, a spacious kitchen, and an oversized lanai equipped with an outdoor kitchen, making it an ideal space for entertaining guests. Recent updates and high-quality features include tiled main living areas, crown molding, plantation shutters, high-end appliances, a picture frame lanai screen, mitered window, updated bathrooms, a newer roof, and HVAC system installed in 2023. Additionally, a neighborhood pool is conveniently located nearby, providing a perfect spot for relaxation. Be sure to visit and experience all that this exceptional property and community have to offer!
Location
State FL
County Lee
Community Gated, Golf Course
Area The Vines
Zoning PUD
Rooms
Bedroom Description First Floor Bedroom,Master BR Ground,Split Bedrooms
Dining Room Breakfast Bar, Dining - Living, Eat-in Kitchen
Kitchen Pantry
Interior
Interior Features Bar, Built-In Cabinets, Foyer, Laundry Tub, Pantry, Smoke Detectors, Volume Ceiling, Walk-In Closet(s)
Heating Central Electric
Flooring Carpet, Tile
Equipment Auto Garage Door, Cooktop - Electric, Dishwasher, Disposal, Dryer, Microwave, Refrigerator/Icemaker, Wall Oven, Washer, Washer/Dryer Hookup
Furnishings Unfurnished
Fireplace No
Appliance Electric Cooktop, Dishwasher, Disposal, Dryer, Microwave, Refrigerator/Icemaker, Wall Oven, Washer
Heat Source Central Electric
Exterior
Exterior Feature Screened Lanai/Porch, Built In Grill, Outdoor Kitchen
Parking Features Driveway Paved, Attached
Garage Spaces 2.0
Community Features Clubhouse, Park, Fitness Center, Golf, Restaurant, Street Lights, Tennis Court(s), Gated
Amenities Available Bocce Court, Clubhouse, Park, Fitness Center, Golf Course, Internet Access, Library, Pickleball, Restaurant, Streetlight, Tennis Court(s)
Waterfront Description Lake
View Y/N Yes
View Golf Course, Lake, Preserve, Water
Roof Type Tile
Street Surface Paved
Total Parking Spaces 2
Garage Yes
Private Pool No
Building
Lot Description Cul-De-Sac
Building Description Concrete Block,Stucco, DSL/Cable Available
Story 1
Water Central
Architectural Style Ranch, Single Family
Level or Stories 1
Structure Type Concrete Block,Stucco
New Construction No
Others
Pets Allowed Yes
Senior Community No
Tax ID 21-46-25-E1-03000.0370
Ownership Single Family
Security Features Gated Community,Smoke Detector(s)
Read Less
Want to know what your home might be worth? Contact us for a FREE valuation!

Our team is ready to help you sell your home for the highest possible price ASAP

Bought with Local Real Estate LLC







