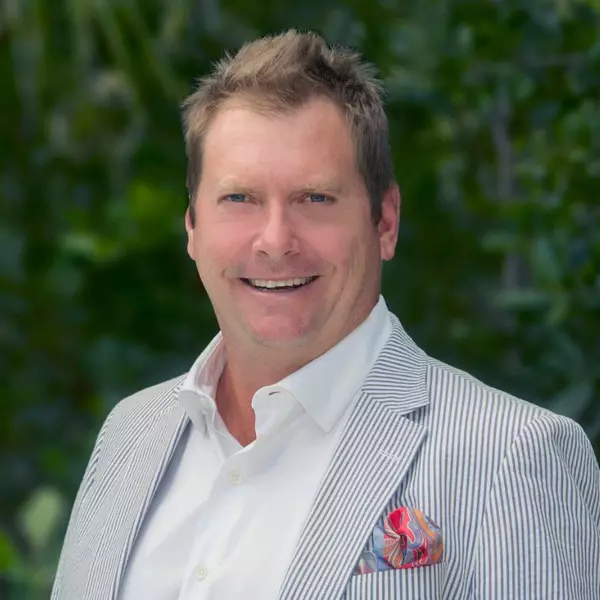$2,060,000
$2,035,000
1.2%For more information regarding the value of a property, please contact us for a free consultation.
1135 3rd AVE #414 Naples, FL 34102
2 Beds
2 Baths
1,698 SqFt
Key Details
Sold Price $2,060,000
Property Type Condo
Sub Type Mid Rise (4-7)
Listing Status Sold
Purchase Type For Sale
Square Footage 1,698 sqft
Price per Sqft $1,213
Subdivision Naples Square
MLS Listing ID 222035135
Sold Date 06/28/22
Style Resale Property
Bedrooms 2
Full Baths 2
Condo Fees $2,370/qua
HOA Fees $10,572
HOA Y/N Yes
Originating Board Naples
Year Built 2019
Annual Tax Amount $7,886
Tax Year 2021
Property Sub-Type Mid Rise (4-7)
Property Description
This spacious, one of a kind Naples Square "Biltmore" condo offers a wide array of upgrades and incredibly thoughtful details throughout: Custom ship lap walls, custom floating shelves, Legno Bastone flooring, Sub Zero refrigerator, linear air vents, a Speed oven, built in Miele espresso machine, custom pantry, Barn style doors with smoked glass for privacy to home office/den, 8" baseboard throughout, LED reading lights in the primary bedroom above the bed, Restoration Hardware furniture and lighting (except guest room furniture), primary shower with steam feature, wired speakers in the great room ceiling, electric window shades and a Lutron Caseta system.
Enjoy the pretty view of the pool/spa and beautifully landscaped courtyard from the spacious balcony, walk to numerous restaurants and shops, relax in the clubroom, work out in the state of the art fitness center in this building or join friends to grill out in the covered bar/dining area in the courtyard or enjoy the fire pit area. The options are abundant!
Location
State FL
County Collier
Area Naples Square
Rooms
Dining Room Breakfast Bar, Dining - Living
Kitchen Island, Pantry
Interior
Interior Features Built-In Cabinets, Closet Cabinets, Custom Mirrors, Exclusions, Fire Sprinkler, Foyer, Laundry Tub, Pantry, Smoke Detectors, Walk-In Closet(s), Window Coverings
Heating Central Electric
Flooring Tile, Wood
Equipment Auto Garage Door, Cooktop - Electric, Dishwasher, Disposal, Dryer, Refrigerator/Freezer, Safe, Security System, Self Cleaning Oven, Smoke Detector, Washer, Washer/Dryer Hookup
Furnishings Furnished
Fireplace No
Window Features Window Coverings
Appliance Electric Cooktop, Dishwasher, Disposal, Dryer, Refrigerator/Freezer, Safe, Self Cleaning Oven, Washer
Heat Source Central Electric
Exterior
Exterior Feature Balcony, Open Porch/Lanai, Storage
Parking Features 1 Assigned, Covered, Deeded, Guest, Under Bldg Closed, Attached
Garage Spaces 1.0
Pool Community
Community Features Pool, Fitness Center, Sidewalks, Street Lights
Amenities Available Bike Storage, Billiard Room, Pool, Spa/Hot Tub, Electric Vehicle Charging, Fitness Center, Storage, Internet Access, Sidewalk, Streetlight, Trash Chute, Underground Utility, Car Wash Area
Waterfront Description None
View Y/N Yes
View Pool/Club
Roof Type Built-Up
Total Parking Spaces 1
Garage Yes
Private Pool No
Building
Lot Description Zero Lot Line
Building Description Concrete Block,Stucco, DSL/Cable Available
Story 1
Water Central
Architectural Style Contemporary, Mid Rise (4-7)
Level or Stories 1
Structure Type Concrete Block,Stucco
New Construction No
Others
Pets Allowed Limits
Senior Community No
Tax ID 14240005181
Ownership Condo
Security Features Security System,Smoke Detector(s),Fire Sprinkler System
Num of Pet 2
Read Less
Want to know what your home might be worth? Contact us for a FREE valuation!

Our team is ready to help you sell your home for the highest possible price ASAP

Bought with Compass Florida LLC






