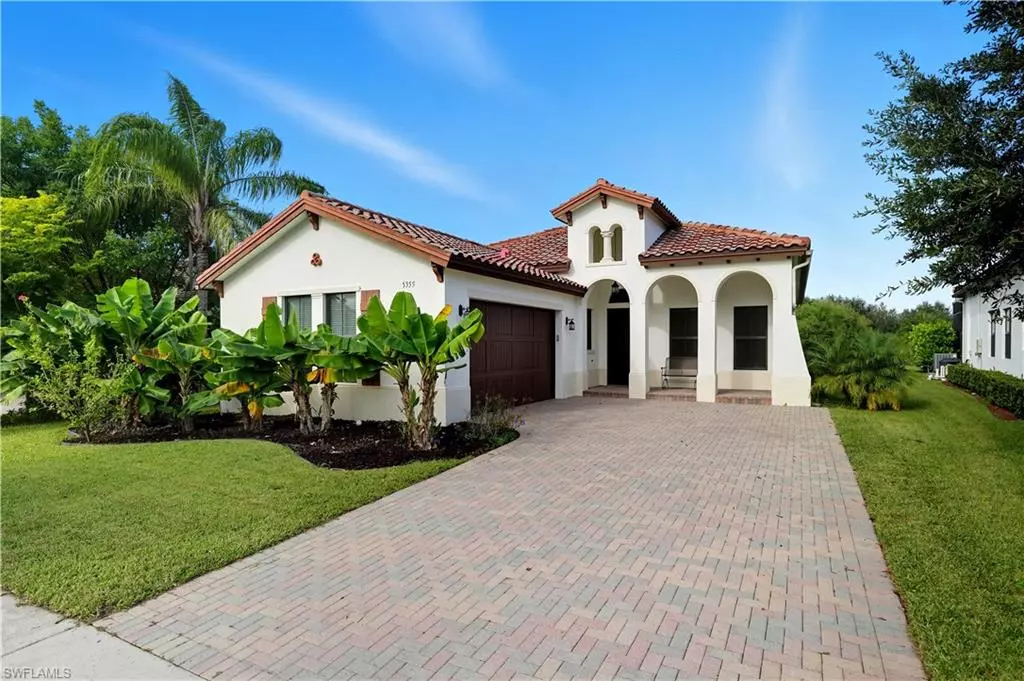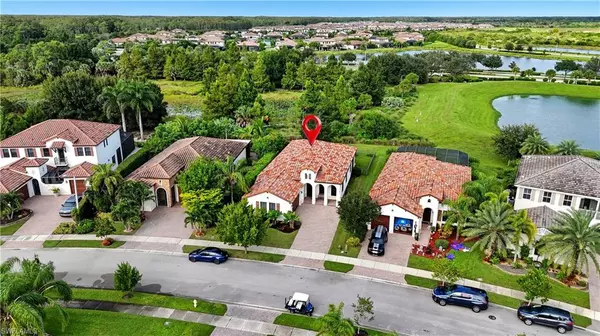
5355 Ferrari AVE Ave Maria, FL 34142
3 Beds
3 Baths
2,341 SqFt
UPDATED:
Key Details
Property Type Single Family Home
Sub Type Single Family Residence
Listing Status Active
Purchase Type For Sale
Square Footage 2,341 sqft
Price per Sqft $192
Subdivision Maple Ridge
MLS Listing ID 2025011969
Style Resale Property
Bedrooms 3
Full Baths 3
HOA Fees $1,800
HOA Y/N Yes
Leases Per Year 2
Year Built 2015
Annual Tax Amount $6,757
Tax Year 2024
Lot Size 7,840 Sqft
Acres 0.18
Property Sub-Type Single Family Residence
Source Florida Gulf Coast
Land Area 3335
Property Description
Enjoy one of the most private lots in the entire community with no rear neighbors and serene lake views just beyond your fenced-in backyard. The rear sunset exposure makes evenings on the extended patio feel truly special. It's perfect for outdoor dining or simply unwinding after a long day. The side-load garage adds curb appeal and extra driveway space, complementing the home's elegant exterior.
Located just three blocks from downtown Ave Maria, you're close enough to walk or bike to restaurants, shops, and community events, yet far enough to enjoy complete tranquility. This home combines luxury, privacy, and the ultimate Southwest Florida lifestyle!
Location
State FL
County Collier
Community Golf Course, Non-Gated
Area Ave Maria
Rooms
Bedroom Description Split Bedrooms
Dining Room Dining - Family, Eat-in Kitchen
Interior
Interior Features French Doors, Smoke Detectors, Volume Ceiling
Heating Central Electric
Flooring Carpet, Tile
Equipment Cooktop - Electric, Dishwasher, Microwave, Other, Refrigerator
Furnishings Negotiable
Fireplace No
Appliance Electric Cooktop, Dishwasher, Microwave, Other, Refrigerator
Heat Source Central Electric
Exterior
Exterior Feature Screened Lanai/Porch
Parking Features Driveway Paved, Attached
Garage Spaces 2.0
Fence Fenced
Pool Community
Community Features Clubhouse, Tennis Court(s), Restaurant, Sidewalks, Street Lights, Park, Pool, Dog Park, Fitness Center, Golf
Amenities Available Basketball Court, Barbecue, Beauty Salon, Bike And Jog Path, Billiard Room, Clubhouse, Tennis Court(s), Underground Utility, Pickleball, Play Area, Restaurant, Sidewalk, Streetlight, Park, Pool, Community Room, Spa/Hot Tub, Dog Park, Fitness Center
Waterfront Description None
View Y/N Yes
View Lake, Landscaped Area
Roof Type Tile
Street Surface Paved
Porch Patio
Total Parking Spaces 2
Garage Yes
Private Pool No
Building
Lot Description Regular
Story 1
Water Central
Architectural Style Ranch, Single Family
Level or Stories 1
Structure Type Concrete Block,Stucco
New Construction No
Others
Pets Allowed With Approval
Senior Community No
Tax ID 56530004724
Ownership Single Family
Security Features Smoke Detector(s)








