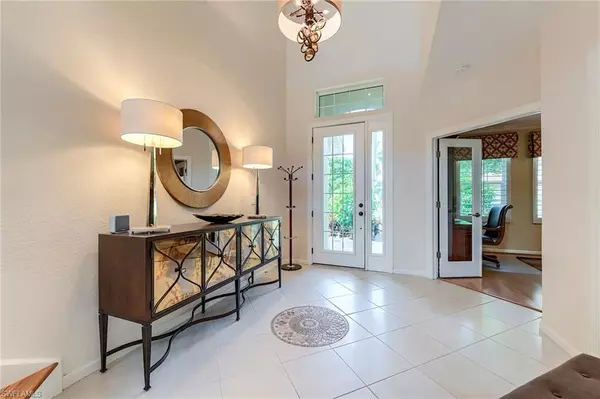
23205 Oakglen LN Estero, FL 34135
3 Beds
3 Baths
2,502 SqFt
UPDATED:
Key Details
Property Type Single Family Home
Sub Type Single Family Residence
Listing Status Active
Purchase Type For Sale
Square Footage 2,502 sqft
Price per Sqft $477
Subdivision Laurel Meadow
MLS Listing ID 225070106
Style Resale Property
Bedrooms 3
Full Baths 2
Half Baths 1
HOA Fees $10,150
HOA Y/N Yes
Leases Per Year 3
Year Built 1999
Annual Tax Amount $10,225
Tax Year 2024
Property Sub-Type Single Family Residence
Source Bonita Springs
Land Area 4000
Property Description
Home comes with FULL GOLF MEMBERSHIP with NO WAIT LIST for the golf enthusiast, this begins the day you close on the property.
Location
State FL
County Lee
Community Gated, Golf Course, Tennis
Area Shadow Wood At The Brooks
Zoning MPD
Rooms
Bedroom Description Master BR Ground,Split Bedrooms
Dining Room Eat-in Kitchen
Kitchen Island, Walk-In Pantry
Interior
Interior Features Built-In Cabinets, Cathedral Ceiling(s), Foyer, Laundry Tub, Multi Phone Lines, Pantry, Smoke Detectors, Tray Ceiling(s), Volume Ceiling, Walk-In Closet(s), Window Coverings
Heating Central Electric, Heat Pump, Zoned
Flooring Tile
Equipment Auto Garage Door, Cooktop - Electric, Dishwasher, Disposal, Dryer, Freezer, Generator, Intercom, Microwave, Refrigerator/Freezer, Refrigerator/Icemaker, Smoke Detector, Tankless Water Heater, Washer, Washer/Dryer Hookup, Wine Cooler
Furnishings Furnished
Fireplace No
Window Features Window Coverings
Appliance Electric Cooktop, Dishwasher, Disposal, Dryer, Freezer, Microwave, Refrigerator/Freezer, Refrigerator/Icemaker, Tankless Water Heater, Washer, Wine Cooler
Heat Source Central Electric, Heat Pump, Zoned
Exterior
Exterior Feature Screened Lanai/Porch
Parking Features Driveway Paved, Attached
Garage Spaces 2.0
Pool Community, Below Ground, Concrete, Equipment Stays, Screen Enclosure
Community Features Clubhouse, Pool, Fitness Center, Golf, Putting Green, Restaurant, Street Lights, Tennis Court(s), Gated
Amenities Available Basketball Court, Barbecue, Beach - Private, Beach Club Available, Bike And Jog Path, Bocce Court, Cabana, Clubhouse, Pool, Spa/Hot Tub, Fitness Center, Full Service Spa, Golf Course, Internet Access, Pickleball, Play Area, Private Membership, Putting Green, Restaurant, Sauna, Streetlight, Tennis Court(s), Underground Utility
Waterfront Description Fresh Water,Lake
View Y/N Yes
View Golf Course, Lake
Roof Type Tile
Street Surface Paved
Total Parking Spaces 2
Garage Yes
Private Pool Yes
Building
Lot Description Regular
Building Description Concrete Block,Stucco, DSL/Cable Available
Story 2
Sewer Private Sewer
Water Assessment Paid, Central
Architectural Style Two Story, Single Family
Level or Stories 2
Structure Type Concrete Block,Stucco
New Construction No
Others
Pets Allowed Yes
Senior Community No
Tax ID 10-47-25-E1-0100B.0660
Ownership Single Family
Security Features Smoke Detector(s),Gated Community








