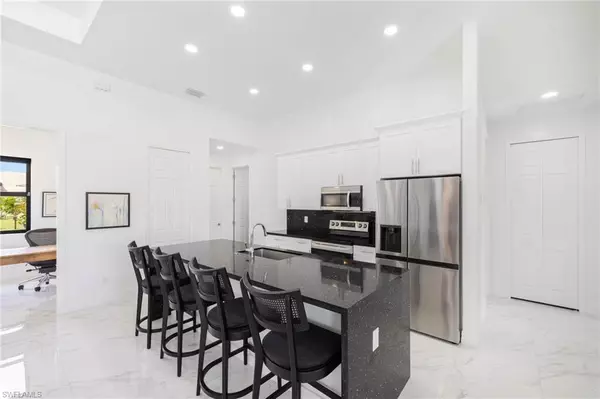
409 NW 36th AVE Cape Coral, FL 33993
3 Beds
2 Baths
1,869 SqFt
UPDATED:
Key Details
Property Type Single Family Home
Sub Type Single Family Residence
Listing Status Active
Purchase Type For Sale
Square Footage 1,869 sqft
Price per Sqft $254
Subdivision Cape Coral
MLS Listing ID 2025011155
Style Resale Property
Bedrooms 3
Full Baths 2
HOA Y/N Yes
Leases Per Year 52
Year Built 2023
Annual Tax Amount $7,427
Tax Year 2024
Lot Size 10,628 Sqft
Acres 0.244
Property Sub-Type Single Family Residence
Source Florida Gulf Coast
Land Area 2310
Property Description
At the heart of the home, the kitchen is a true centerpiece combining style and function with white shaker cabinetry, quartz countertops, and a striking waterfall island with matching backsplash, stainless steel appliances, recessed lighting and a walk in pantry with plenty of storage. A breakfast bar and cozy dining nook create easy gathering spaces, while the nearby den with French doors offers flexibility as an office or lounge.
The primary suite feels expansive with two custom walk-in closets, a private bath featuring dual sinks, a large walk in glass-enclosed shower, and a separate water closet. Two guest bedrooms also include walk-in closets, and the guest bath doubles as a pool bath with a sleek glass shower. A well-equipped inside laundry room with cabinetry adds everyday convenience.
Open the double sliders to a 34x9.5 under-truss lanai with a built-in outdoor kitchen, perfect for entertaining. The oversized heated pool (12x28) offers a sunshelf and outdoor shower, all surrounded by pavers and framed by a fully fenced yard with a thoughtful landscaping package. Motorized blinds and impact-rated windows and doors add comfort and peace of mind.
Set in one of NW Cape Coral's most attractive areas, surrounded by high end gulf access properties, this home offers abundant recreation close by. The Burnt Store boat ramp is just 2 miles away, making it ideal for boating enthusiasts. Tropicana Park (1 mile) is under construction and will feature a kayak launch, beach area, fitness stations, and picnic facilities. Joe Stonis Park (3 miles) provides walking trails and courts for tennis, pickleball, shuffleboard, and more. Sirenia Vista Park (2.7 miles) is a popular spot for manatee viewing and kayak access, while Jim Jeffers Park (3.3 miles) adds soccer & basketball fields, playgrounds, and lakeside picnic facilities. Everyday conveniences such as Publix, banks, and restaurants are within 3 miles, while schools and the public library are less than 4 miles away. Larger developments like The Grove and Seven Islands are on the horizon, promising even more amenities nearby. Punta Gorda Airport is 20 miles for added travel convenience.
This home blends quality construction, high-end finishes, and an inviting layout with a backyard built for relaxation—offering both comfort and lifestyle. Furniture is also available. Take a look!
Location
State FL
County Lee
Community Boating
Area Cape Coral
Zoning R1-D
Rooms
Bedroom Description Master BR Ground,Split Bedrooms
Dining Room Breakfast Bar, Dining - Living
Kitchen Island, Walk-In Pantry
Interior
Interior Features Built-In Cabinets, French Doors, Pantry, Smoke Detectors, Tray Ceiling(s), Walk-In Closet(s), Window Coverings
Heating Central Electric
Flooring Tile
Equipment Auto Garage Door, Dishwasher, Disposal, Dryer, Grill - Gas, Microwave, Range, Refrigerator/Icemaker, Smoke Detector, Washer
Furnishings Negotiable
Fireplace No
Window Features Window Coverings
Appliance Dishwasher, Disposal, Dryer, Grill - Gas, Microwave, Range, Refrigerator/Icemaker, Washer
Heat Source Central Electric
Exterior
Exterior Feature Open Porch/Lanai, Outdoor Kitchen
Parking Features Attached
Garage Spaces 2.0
Fence Fenced
Pool Below Ground, Concrete, Equipment Stays, Electric Heat
Waterfront Description None
View Y/N Yes
View Landscaped Area
Roof Type Shingle
Total Parking Spaces 2
Garage Yes
Private Pool Yes
Building
Lot Description Regular
Story 1
Sewer Septic Tank
Water Softener, Well
Architectural Style Ranch, Single Family
Level or Stories 1
Structure Type Concrete Block,Stucco
New Construction No
Others
Pets Allowed Yes
Senior Community No
Tax ID 07-44-23-C2-04187.0050
Ownership Single Family
Security Features Smoke Detector(s)








