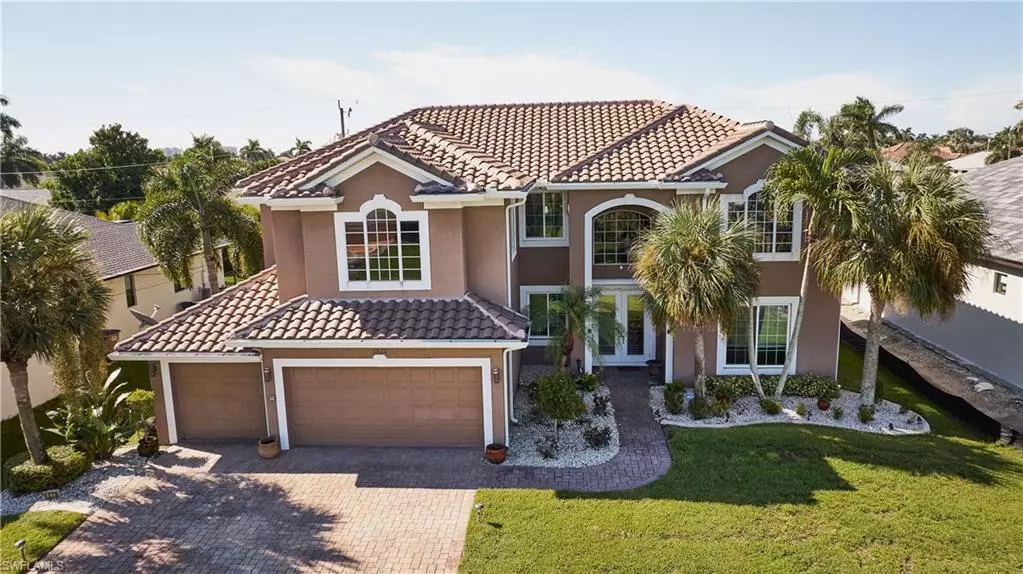
1820 SW 49th TER Cape Coral, FL 33914
6 Beds
4 Baths
3,992 SqFt
UPDATED:
Key Details
Property Type Single Family Home
Sub Type Single Family Residence
Listing Status Active
Purchase Type For Sale
Square Footage 3,992 sqft
Price per Sqft $249
Subdivision Cape Coral
MLS Listing ID 2025005457
Style Resale Property
Bedrooms 6
Full Baths 3
Half Baths 1
HOA Y/N Yes
Year Built 2005
Annual Tax Amount $5,474
Tax Year 2024
Lot Size 10,018 Sqft
Acres 0.23
Property Sub-Type Single Family Residence
Source Florida Gulf Coast
Land Area 6464
Property Description
Southern exposure and just around the corner from everything you need—Publix, banks, Chabad, Walgreens, doctors, hair salons, amazing restaurants (including the famous Lobster Lady), and more. This estate sale offers not just a house, but a move-in ready lifestyle. Fully furnished, high-end décor included—just bring your toothbrush.
A Home of Distinction
Owned by only one family and lovingly maintained, this residence showcases recent upgrades including a brand-new tile roof and new hurricane-impact windows and doors for peace of mind. Step inside to find six spacious bedrooms and four bathrooms, perfectly designed for large families, multigenerational living, or an incredible rental opportunity.
The formal dining room sets the stage for elegant gatherings, while the living room radiates charm and comfort. The kitchen is a chef's delight with granite countertops, white cabinetry, wine cooler, and sliders leading to the expansive covered lanai—ideal for entertaining.
Smart Design & Comfort
The home is thoughtfully equipped with a stairlift for easy access between floors. Upstairs, a generous loft offers yet another space to relax, work, or play. Two master suites—one downstairs and one upstairs—provide privacy and luxury. The upstairs master feels like your own personal retreat, complete with double-door entry, a sunlit sitting area, and a spa-like bath featuring marble finishes, a soaking tub, glass shower, and dual vanities.
Resort-Style Outdoor Living
Step outside and embrace the Florida lifestyle. A sparkling pool, jacuzzi, and large sun deck invite you to unwind, while the covered lanai and barbecue area make entertaining effortless. The lush southern exposure ensures sunshine all day long.
A Rare Opportunity
This flawless home offers endless possibilities—whether as a dream family residence or a high-income investment property. With its unbeatable location, turnkey furnishings, and timeless design, it's truly a one-of-a-kind opportunity.
Location
State FL
County Lee
Community Non-Gated
Area Cape Coral
Zoning R1-D
Rooms
Bedroom Description First Floor Bedroom,Master BR Ground,Master BR Sitting Area,Master BR Upstairs,Split Bedrooms,Two Master Suites
Dining Room Breakfast Bar, Breakfast Room, Dining - Family, Eat-in Kitchen, Formal
Kitchen Island, Pantry
Interior
Interior Features Laundry Tub, Other, Pantry, Smoke Detectors, Volume Ceiling, Walk-In Closet(s), Window Coverings
Heating Central Electric
Flooring Carpet, Tile, Wood
Equipment Auto Garage Door, Dishwasher, Dryer, Microwave, Range, Refrigerator, Smoke Detector, Washer
Furnishings Turnkey
Fireplace No
Window Features Window Coverings
Appliance Dishwasher, Dryer, Microwave, Range, Refrigerator, Washer
Heat Source Central Electric
Exterior
Exterior Feature Screened Lanai/Porch, Built In Grill
Parking Features Covered, Driveway Paved, Guest, Paved, Attached
Garage Spaces 3.0
Pool Below Ground, Concrete, Pool Bath, Screen Enclosure
Amenities Available None
Waterfront Description None
View Y/N Yes
View Landscaped Area, Pool/Club
Roof Type Tile
Street Surface Paved
Total Parking Spaces 3
Garage Yes
Private Pool Yes
Building
Lot Description Regular
Building Description Concrete Block,Aluminum Siding, DSL/Cable Available
Story 2
Water Assessment Paid, Central
Architectural Style Two Story, Single Family
Level or Stories 2
Structure Type Concrete Block,Aluminum Siding
New Construction No
Others
Pets Allowed Yes
Senior Community No
Tax ID 16-45-23-C2-04638.0090
Ownership Single Family
Security Features Smoke Detector(s)
Virtual Tour https://www.zillow.com/homedetails/1820-SW-49th-Ter-Cape-Coral-FL-33914/68090413_zpid/?msockid=3625ab58f0166b911ad5bd3bf1676af9








