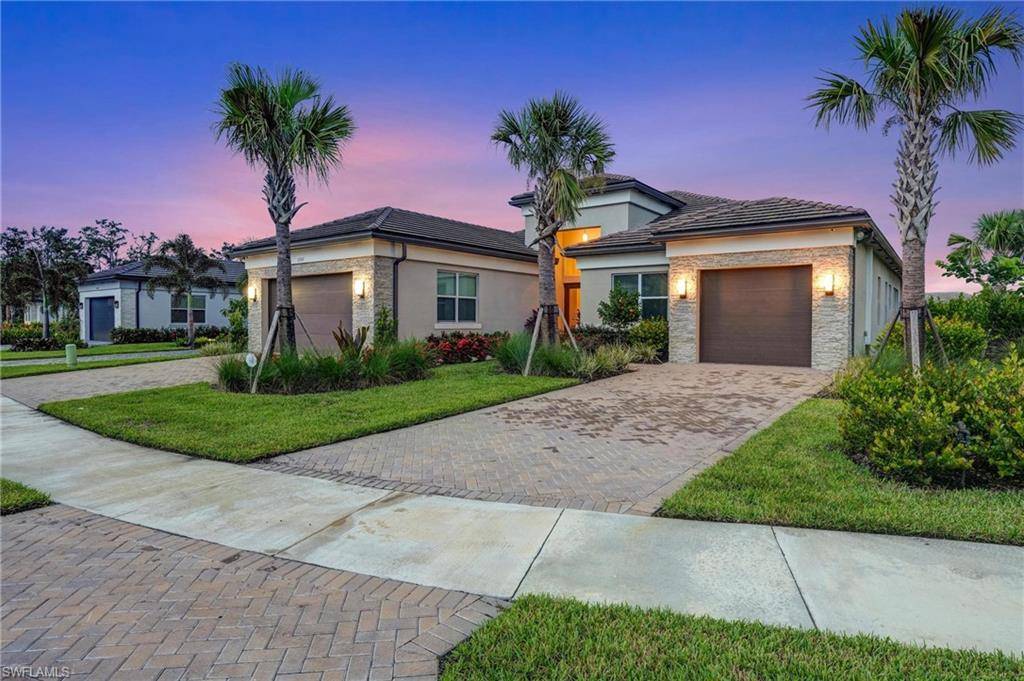12068 Azalea WAY Naples, FL 34120
4 Beds
5 Baths
3,176 SqFt
UPDATED:
Key Details
Property Type Single Family Home
Sub Type Single Family Residence
Listing Status Active
Purchase Type For Sale
Square Footage 3,176 sqft
Price per Sqft $612
Subdivision Valencia Trails
MLS Listing ID 225059637
Style Resale Property
Bedrooms 4
Full Baths 4
Half Baths 1
HOA Fees $6,584
HOA Y/N Yes
Year Built 2023
Annual Tax Amount $12,085
Tax Year 2024
Lot Size 0.440 Acres
Acres 0.44
Property Sub-Type Single Family Residence
Source Naples
Land Area 4388
Property Description
This expansive home features 4 bedrooms, each with its own en suite bathroom, plus an additional half guest bath for ultimate convenience. Car enthusiasts will appreciate the air-conditioned, extended-length 3-car garage, perfect for your collection.
Step outside to the iconic Captiva covered lanai, measuring an impressive 37 x 22 feet, complete with a state-of-the-art summer kitchen and exceptional outdoor living space. The custom saltwater pool and spa create a refreshing daytime oasis and transform into a dazzling nighttime retreat with a lighted spa waterfall and elegant spill-over bowls.
Valencia Trails is equipped with natural gas, and this home includes a natural gas cooktop, water tank, and pool heater for added efficiency and comfort.
Location
State FL
County Collier
Area Valencia Trails
Rooms
Dining Room Dining - Living
Interior
Interior Features Built-In Cabinets, Closet Cabinets, Coffered Ceiling(s), Custom Mirrors, Foyer, French Doors, Laundry Tub, Pantry, Smoke Detectors, Wired for Sound, Tray Ceiling(s), Volume Ceiling, Walk-In Closet(s), Window Coverings
Heating Central Electric, Zoned
Flooring Tile, Wood
Equipment Auto Garage Door, Cooktop, Cooktop - Gas, Dishwasher, Disposal, Double Oven, Dryer, Freezer, Grill - Gas, Ice Maker - Stand Alone, Microwave, Refrigerator, Refrigerator/Freezer, Refrigerator/Icemaker, Security System, Wall Oven, Washer
Furnishings Negotiable
Fireplace No
Window Features Window Coverings
Appliance Cooktop, Gas Cooktop, Dishwasher, Disposal, Double Oven, Dryer, Freezer, Grill - Gas, Ice Maker - Stand Alone, Microwave, Refrigerator, Refrigerator/Freezer, Refrigerator/Icemaker, Wall Oven, Washer
Heat Source Central Electric, Zoned
Exterior
Exterior Feature Screened Lanai/Porch, Built In Grill, Outdoor Kitchen
Parking Features Driveway Paved, Attached
Garage Spaces 3.0
Pool Community, Below Ground, Concrete, Custom Upgrades, Equipment Stays, Gas Heat, Lap, Salt Water, Screen Enclosure
Community Features Clubhouse, Pool, Dog Park, Fitness Center, Restaurant, Sidewalks, Street Lights, Tennis Court(s), Gated
Amenities Available Beauty Salon, Bike And Jog Path, Bocce Court, Cabana, Clubhouse, Pool, Community Room, Spa/Hot Tub, Dog Park, Fitness Center, Full Service Spa, Internet Access, Pickleball, Private Membership, Restaurant, Sauna, Sidewalk, Streetlight, Tennis Court(s)
Waterfront Description None
View Y/N Yes
View Landscaped Area
Roof Type Tile
Street Surface Paved
Total Parking Spaces 3
Garage Yes
Private Pool Yes
Building
Lot Description Corner Lot, Cul-De-Sac, Dead End, Oversize
Building Description Concrete Block,Stone,Stucco, DSL/Cable Available
Story 1
Water Central
Architectural Style Ranch, Single Family
Level or Stories 1
Structure Type Concrete Block,Stone,Stucco
New Construction No
Others
Pets Allowed Limits
Senior Community Yes
Tax ID 78715004048
Ownership Single Family
Security Features Security System,Gated Community,Smoke Detector(s)







